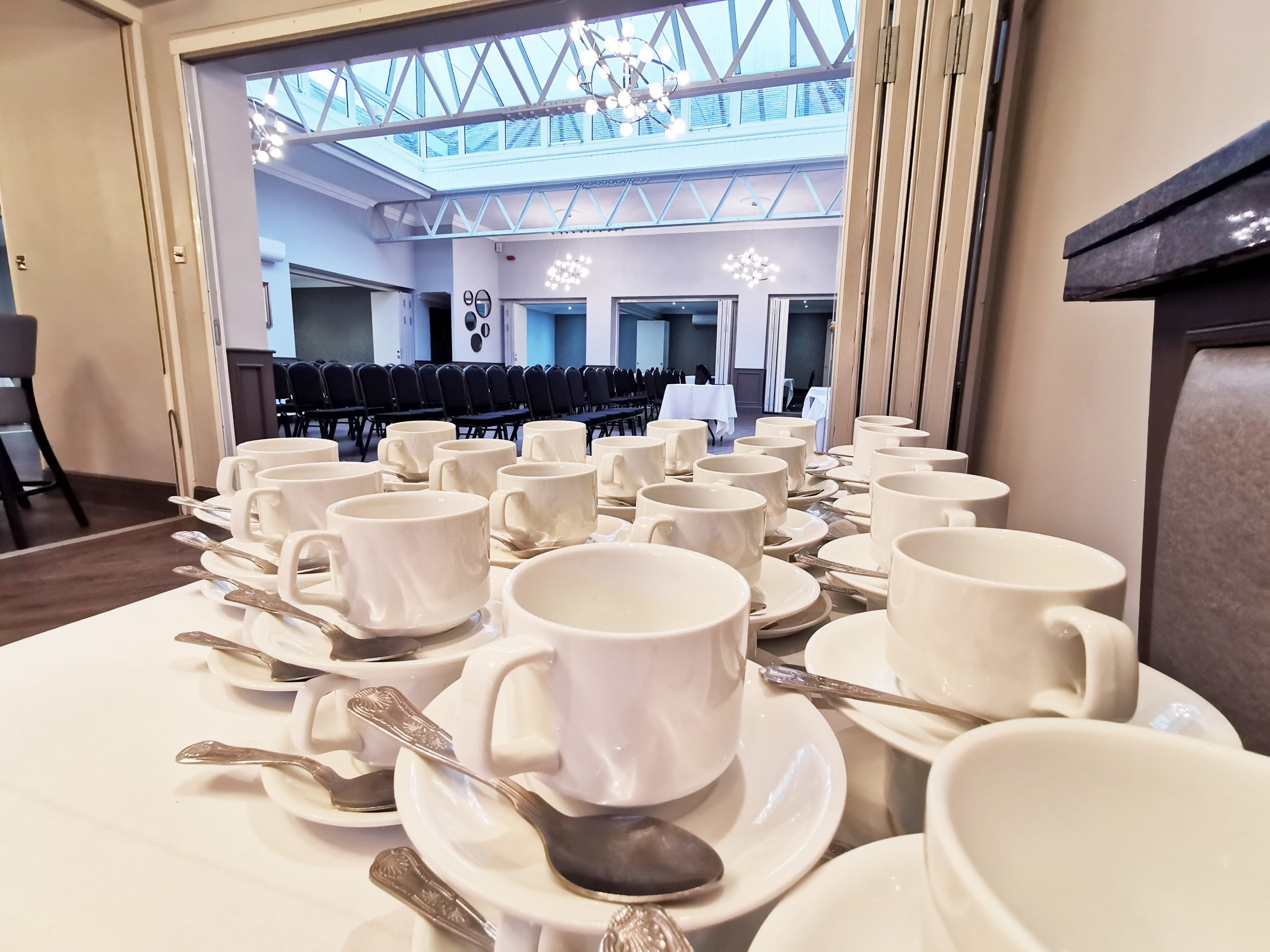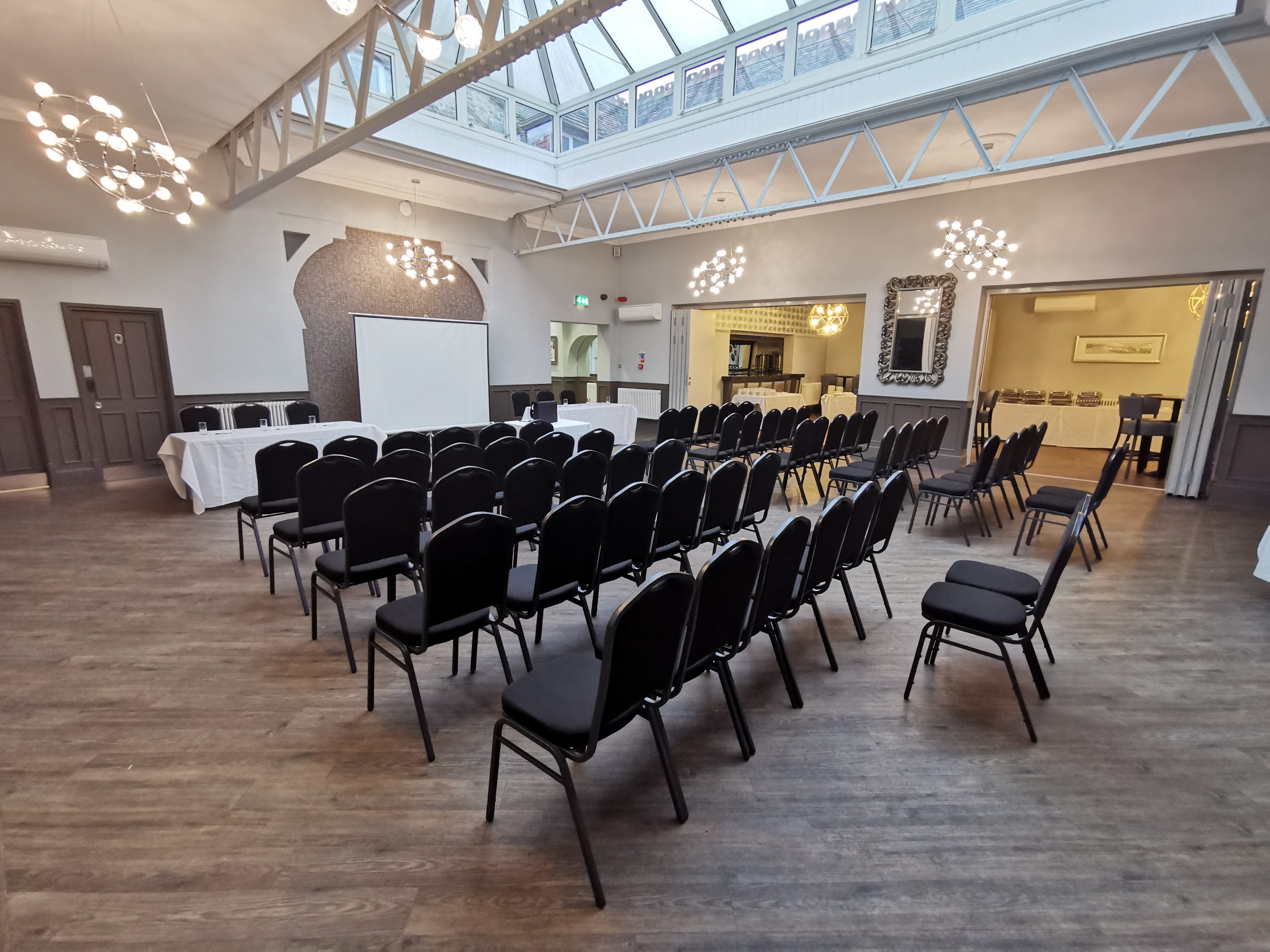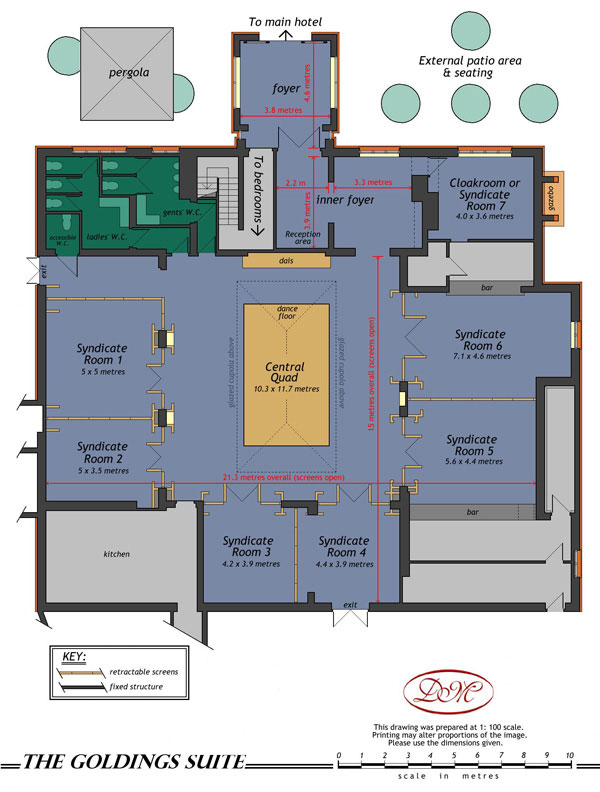About the Golding’s Conference Centre
The Golding’s Conference Centre has been specifically designed for every form of business function. Fully equipped with all the 21st century business technology, it contains a series of ‘syndicate rooms’ that can be easily and quickly adapted for any purpose. It will host everything from small meetings of two or three people, up to conferences and product launches in the main lecture hall with up to 250 delegates. This function suite is the largest of all of our conference venues and is located adjacent to the main building.
It is a completely separate building, complete with its own catering facilities, bars, bathrooms and reception area. The Golding’s Conference Centre is a superb and unique setting for large functions of all kinds.
Call 01277 226418 or email [email protected] for more information or to book.
Facilities include:
- Very large function suite with state-of-the-art sound cancelling walls which allow the main space to be divided into up to 6 separate ‘syndicate suites’ if required.
- Private cloakroom and reception area.
- Ladies, gentlemen’s & unisex disabled washrooms.
- Separate dining and bar area.
- Independent catering facilities
Layouts & Capacities
Room
Syndicate 1
Syndicate 2
Syndicate 3
Syndicate 4
Syndicate 5
Syndicate 6
Syndicate 1&2
Syndicate 3&4
Syndicate 5&6
Central Quad
Central Quad,
Syndicate 3&4
Boardroom
18
16
12
12
20
16
24
22
26
42 (square)
–
U-Shape
12
11
9
9
17
15
21
21
21
30
–
Cabaret
18
6
6
6
12
12
24
18
30
66
78
Room
Syndicate 1
Syndicate 2
Syndicate 3
Syndicate 4
Syndicate 5
Syndicate 6
Syndicate 1&2
Syndicate 3&4
Syndicate 5&6
Central Quad
Central Quad,
Syndicate 3&4
Classroom
12
6
6
6
9
9
15
12
24
60
66
Theatre
50
30
24
19
50
47
87
50
90
228
260
Delegate Rates
We have a range of delegate rates available please contact us for more information.




